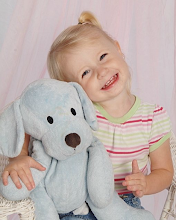Having an older brother can be hazardous to your health.
Party Time!
14 years ago
 |
| I started in the sun room which is in the back of the house just to be confusing. We use this as our dining room and computer room. It was just too pretty to use as a kids toy room! |
 |
| The computer part, the door on the right goes to the garage. |
 |
| Going into the kitchen from the sun room. |
 |
| What boxes? Do you like how Anya is trying to get into the no-no cupboard. How do they know? |
 |
| Going toward the front door from the kitchen. On the left is the laundry closet and on the right a half bathroom. |
 |
| The "toy room" which is really the formal dining room. The downstairs layout is a big cirlce except for the sun room off the kitchen if that helps you orient things. |
 |
| Griffin wanted to be in the picture :) |
 |
| The living room from the toy room. |
 |
| The other side. |
 |
| From the living room toward the front door and stairs. |
 |
| Going up the stairs, a linen closet on the far right, the kids bathroom in the middle and the open door is Mesha and Griffin's room. |
 |
| On the opposite side of the hall from Mesha and Griffin is Anya's room. |
 |
| Sorry for a million pictures, small rooms are hard to get in fewer shots. |
 |
| Almost there... |
 |
| ...Last one. |
 |
| Mesha and Griffin's room. |
 |
| More... |
 |
| The giant bunk bed sort of fits, you can see that it overlaps the closet a few inches. |
 |
| Look Mitch, we hung up the mirror you gave us years and years ago... |
 |
| Look Mom! I found a cute place for these! This is a hall going from the kid's rooms to the master bedroom. |
 |
| My room (yes, Sterling gets to stay here too...) We got new bedroom furniture, I love Ikea. |
 |
| Sterling's home office. It makes the room not so glamorous but it sure saved us a lot of time and trouble with some other home office solution. |
 |
| Master bathroom (yes that is way to much carpet for a bathroom area and yes the drawer is missing, drives me crazy...) |
 |
| On the other side is the toilet room and a closet. |






